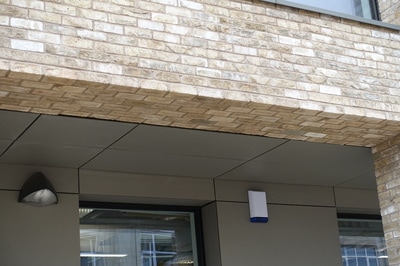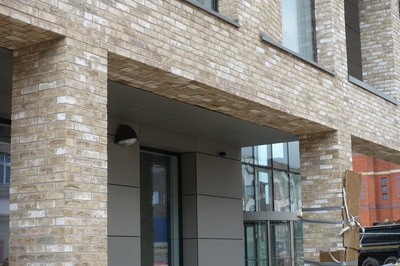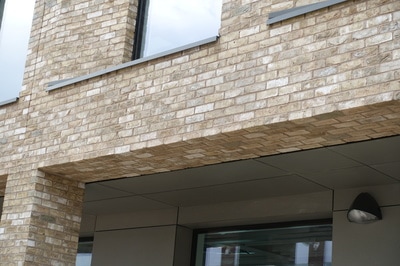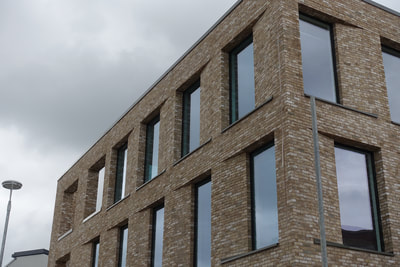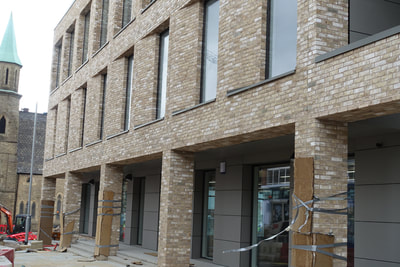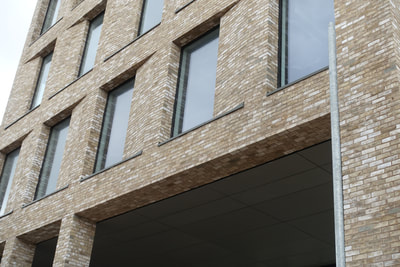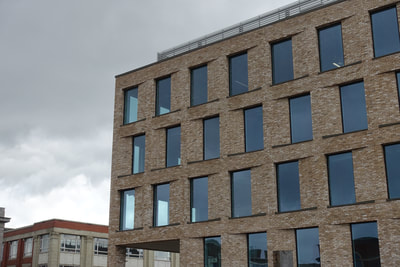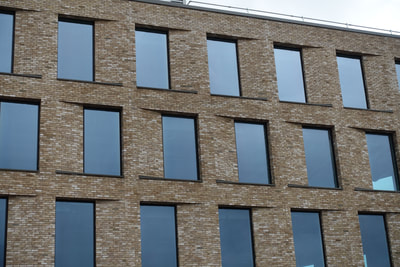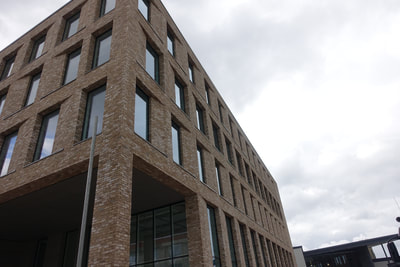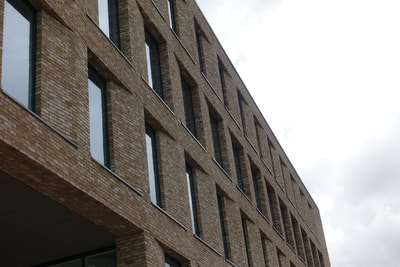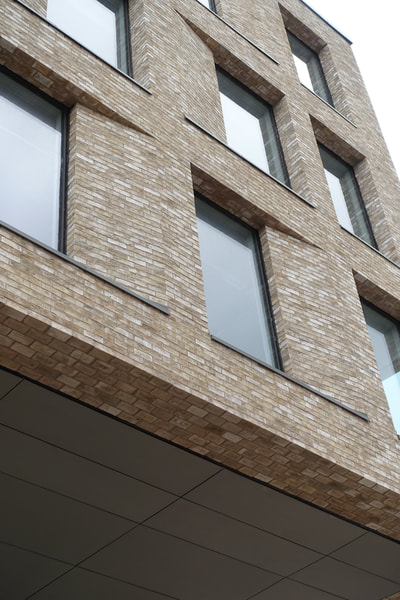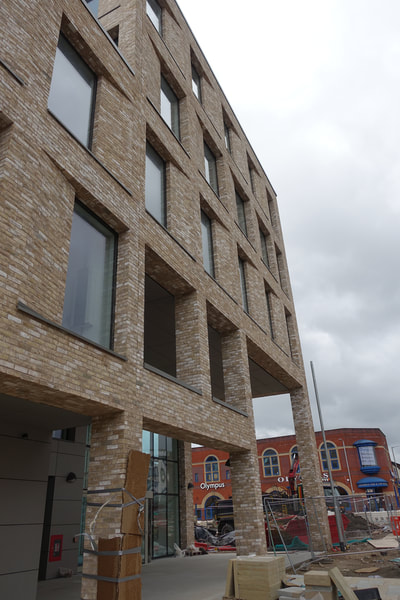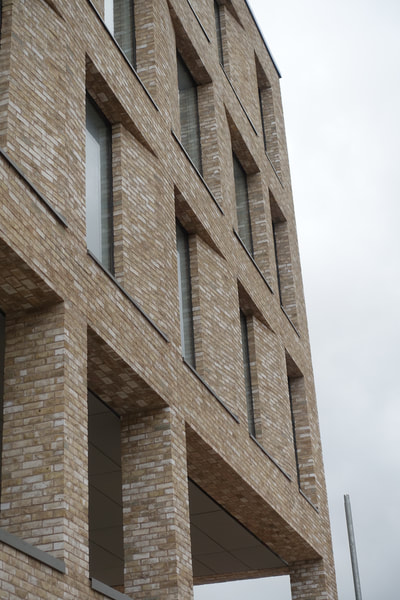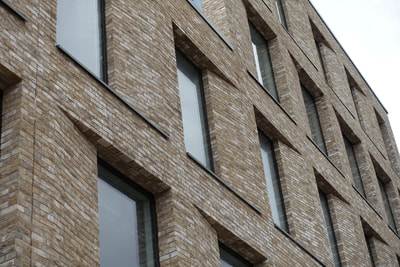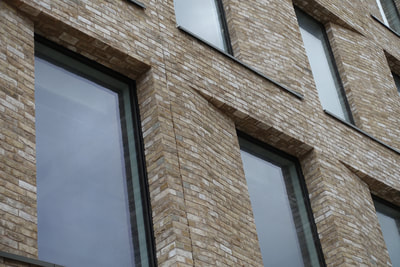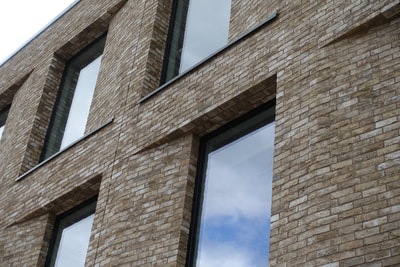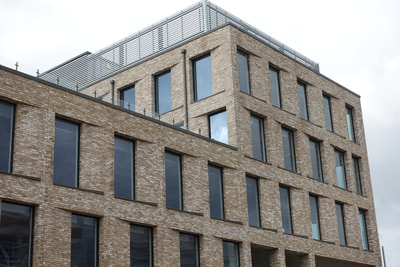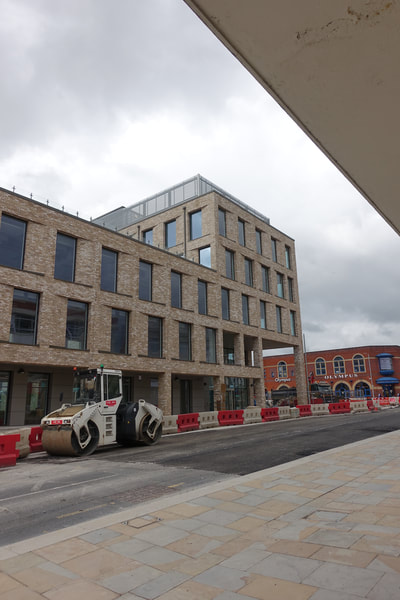During the course of discussions with the design team and Lancashire Brick we identified an area on the ground floor colonnade where a deeper brick faced soffit panel was required.
We designed these areas to be clad retrospectively after the brickwork had been completed to remove this from the critical path and used Pro-Clad 3 with the bricks fabricated using our BBA accredited epoxy resin but also with a mechanical key to lock the bricks to the main structure of the building.
This was done by creating groove in the edge of the brick and installing a stainless steel restraint rail which holds every individual brick slip in position in addition to the adhesive bond.
We designed these areas to be clad retrospectively after the brickwork had been completed to remove this from the critical path and used Pro-Clad 3 with the bricks fabricated using our BBA accredited epoxy resin but also with a mechanical key to lock the bricks to the main structure of the building.
This was done by creating groove in the edge of the brick and installing a stainless steel restraint rail which holds every individual brick slip in position in addition to the adhesive bond.
Your browser does not support viewing this document. Click here to download the document.
Your browser does not support viewing this document. Click here to download the document.
Your browser does not support viewing this document. Click here to download the document.
Your browser does not support viewing this document. Click here to download the document.
Your browser does not support viewing this document. Click here to download the document.
Your browser does not support viewing this document. Click here to download the document.
Your browser does not support viewing this document. Click here to download the document.
Your browser does not support viewing this document. Click here to download the document.

